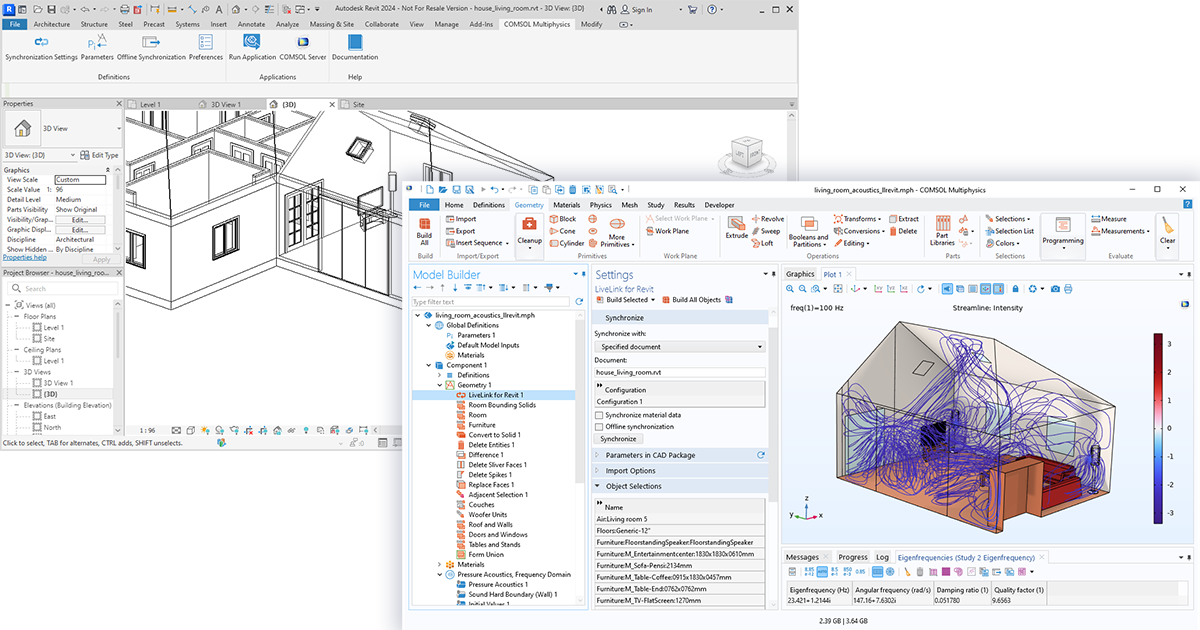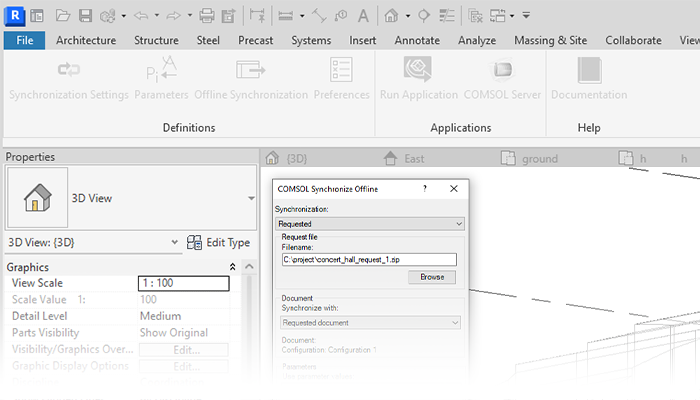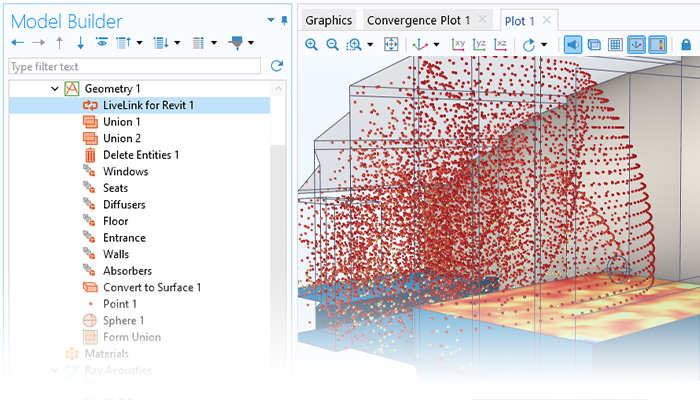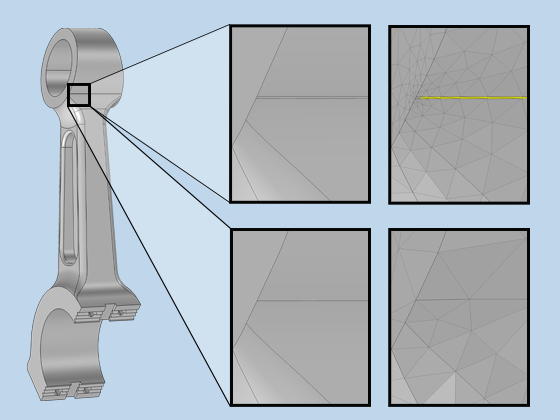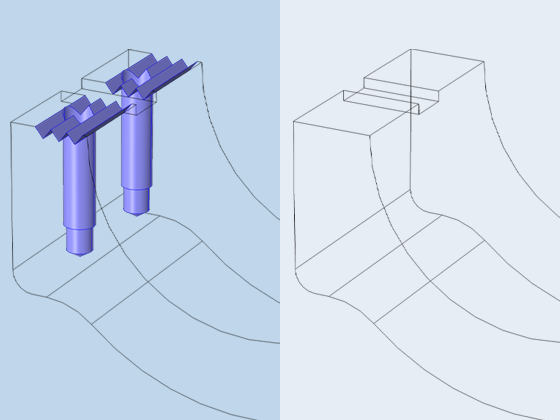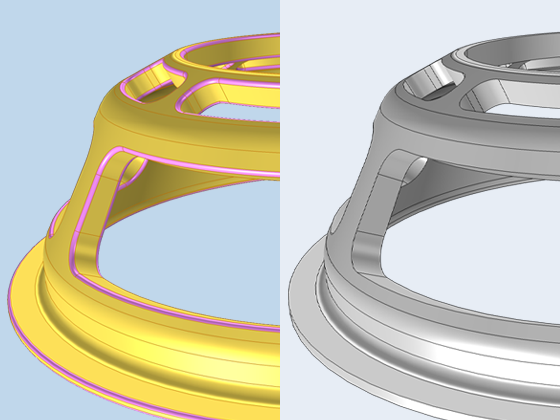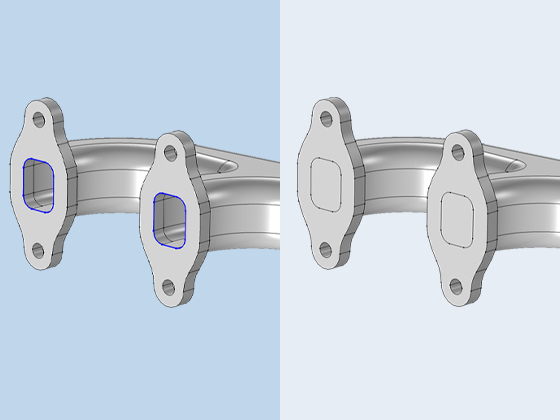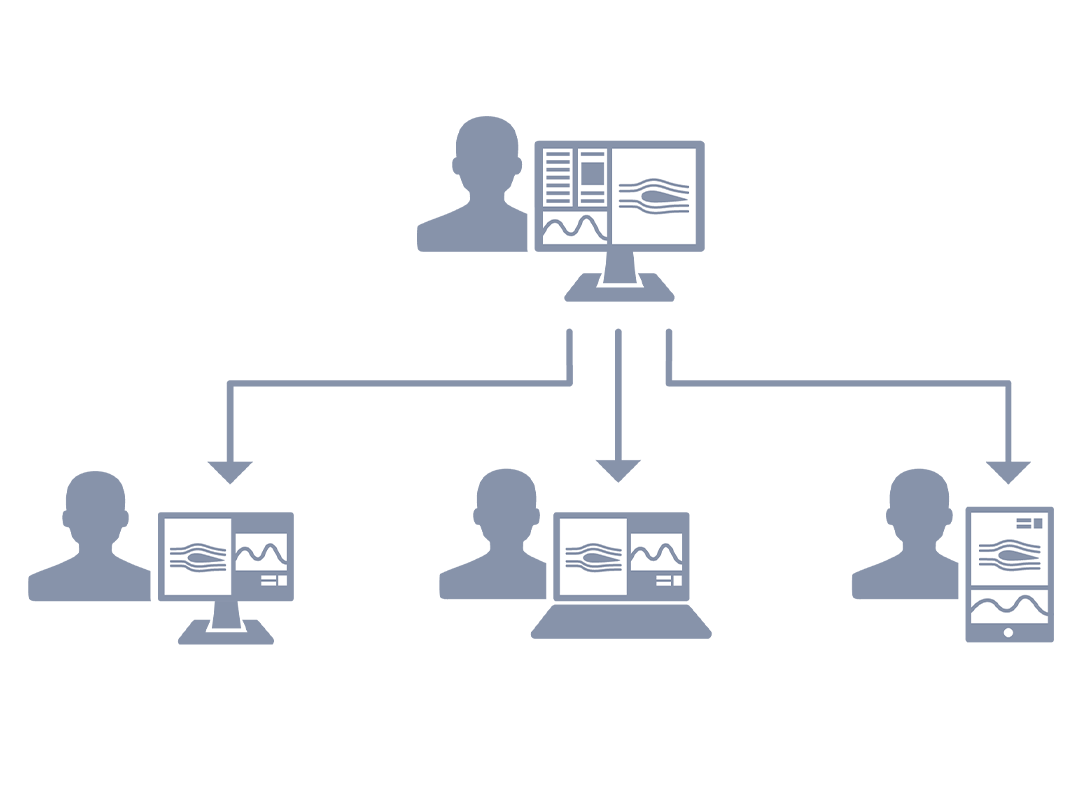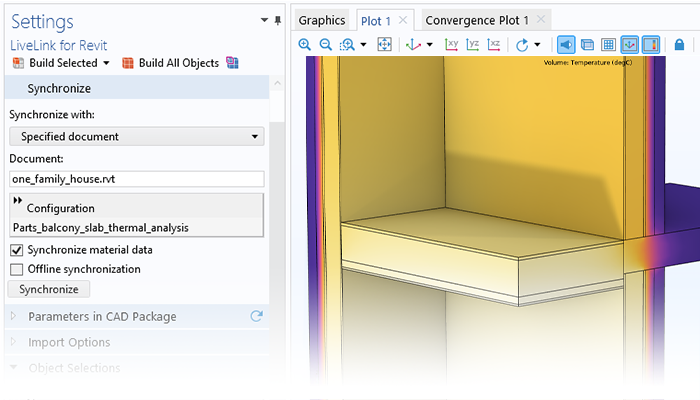
Synchronize CAD Geometries in Revit® and COMSOL Multiphysics®
LiveLink™ for Revit® enables synchronization of 3D representations of architectural elements from a Revit® project to a COMSOL model's geometry. The COMSOL Multiphysics tab installed in the Revit® user interface provides tools for configuring the synchronization. When setting up simulations for projects that contain rooms, the computational domains for the rooms can be generated to extend to the wall centerline or, alternatively, the walls can be included with their full thickness. The geometry of walls and floors can also be transferred, including the interior layered structure for more detailed studies. Other architectural elements can be transferred to the model in full detail or in a simplified 3D representation.
With the LiveLink™ for Revit® interface, several synchronization configurations can be saved in a Revit® project, which makes it easy to set up multiple models where different analyses will be performed for different parts of a project. For even more flexibility, the LiveLink™ for Revit® interface can also synchronize the elements that are visible in a selected 3D view that has already been defined inside a project. The LiveLink™ for Revit® interface always keeps track of the synchronized project's name and path — as well as the synchronized view of the configuration — to prevent synchronizing an incorrect document.

